A home’s exterior can tell you a lot if you know what to look for. Learn what architectural details give a home its character and history in this guide.

Dwellings come in a rainbow of home architectural styles, ranging from art deco to mid-century modern to Victorian. If you’re looking at homes online and wondering what’s what, it’s time to learn about the history and key elements of the most popular exterior home styles. Once you know a split-level from a saltbox, you can decide which style makes your heart sing and why. Then you can hone your search for the house of your dreams, whether it’s an ornate Victorian or a sleek Pueblo Revival.
1. Art deco
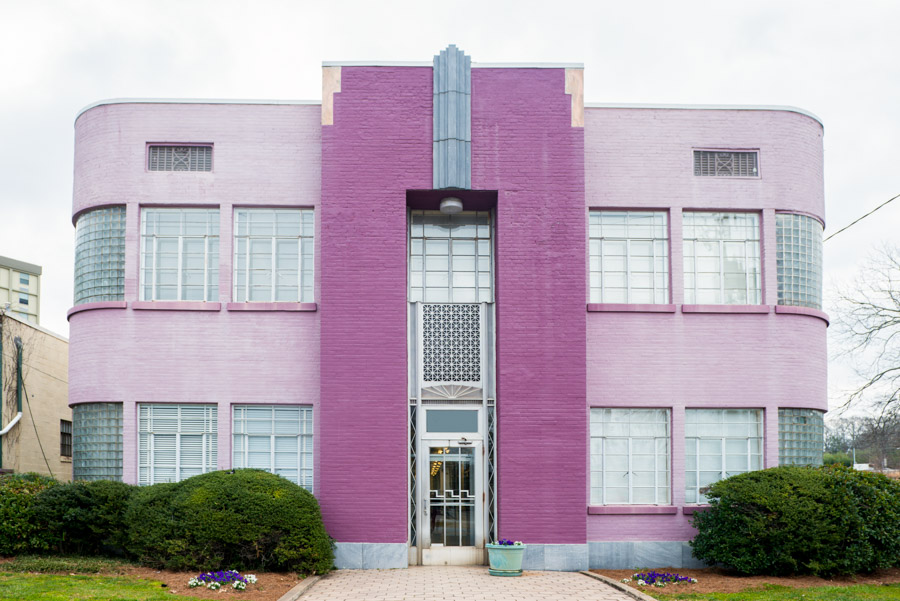
Art deco features bold colors and strong, geometric forms and reflects an eclectic mix of influences, including Bauhaus, cubism and ancient Egyptian art. This home architectural style usually features flat roofs, stucco walls with rounded corners, and bold, geometric flourishes. Commonly used for commercial buildings, the art deco style also shows up in single-family homes, townhouses and apartments built between the 1920s and 1940s.
2. Bungalow
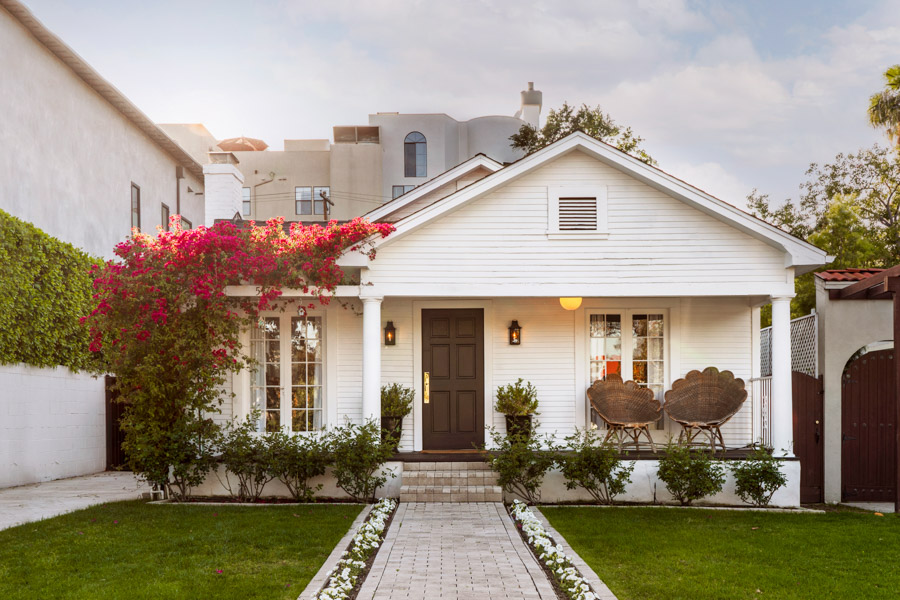
A bungalow is a small, single-story house that feels larger than it is, thanks to an open floor plan, built-in shelves, an absence of space-wasting hallways and big windows that flood the home with natural light. Bungalows have a large, covered porch and a gabled or pitched roof. A spinoff of craftsman homes, bungalows became popular in the early 20th century among working-class families who needed affordable homes.
3. Cape Cod
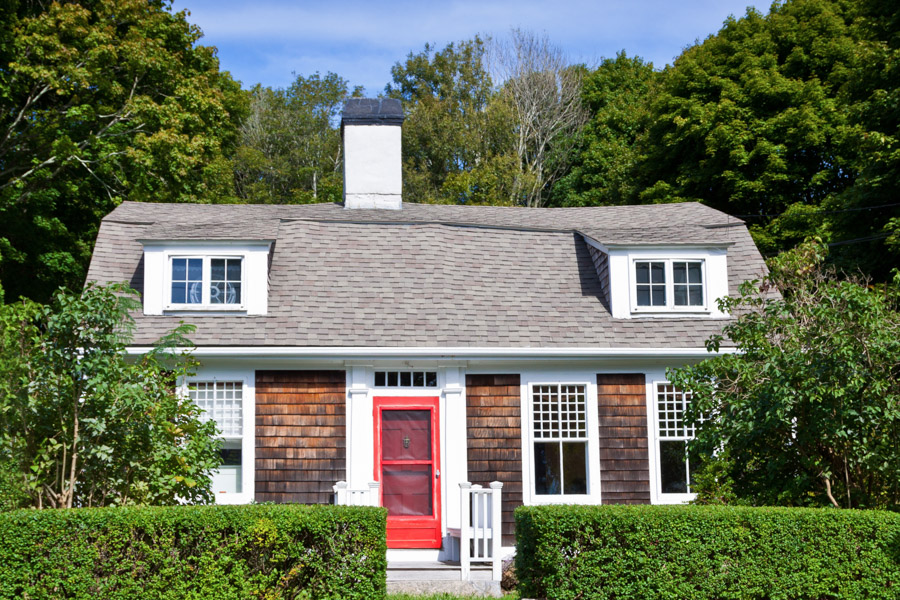
Cape Cod homes were first built in the 1600s in New England. Now they’re all over the country; their simple design made them a popular choice for affordable housing in the 1940s and 1950s when Americans came home from World War II and moved to the suburbs. Cape Cods have steep roofs, large chimneys and dormer windows to withstand long, dark Northeastern winters where natural light and warmth are scarce.
4. Contemporary
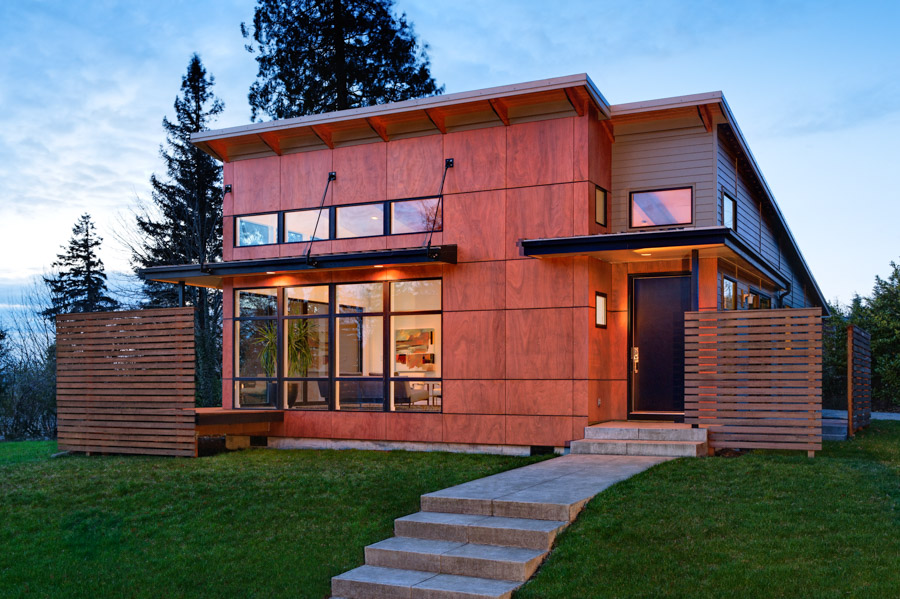
Contemporary and modern are often used interchangeably, but they’re two different home architectural styles. A contemporary home refers to a house constructed in the current era and includes a mashup of design styles. Modern refers to homes built in the early to mid 20th century that adhere to specific modernist design principles. What’s considered “contemporary” is ever-evolving, but you can typically identify this style by its large windows, open floor plans, geometric feel and use of natural and raw building materials, such as wood, steel and concrete. Because contemporary home builders tend to embrace the newest trends and standards, this style also may incorporate eco-friendly design principles such as sustainable construction materials and energy-efficient features.
5. Cottage
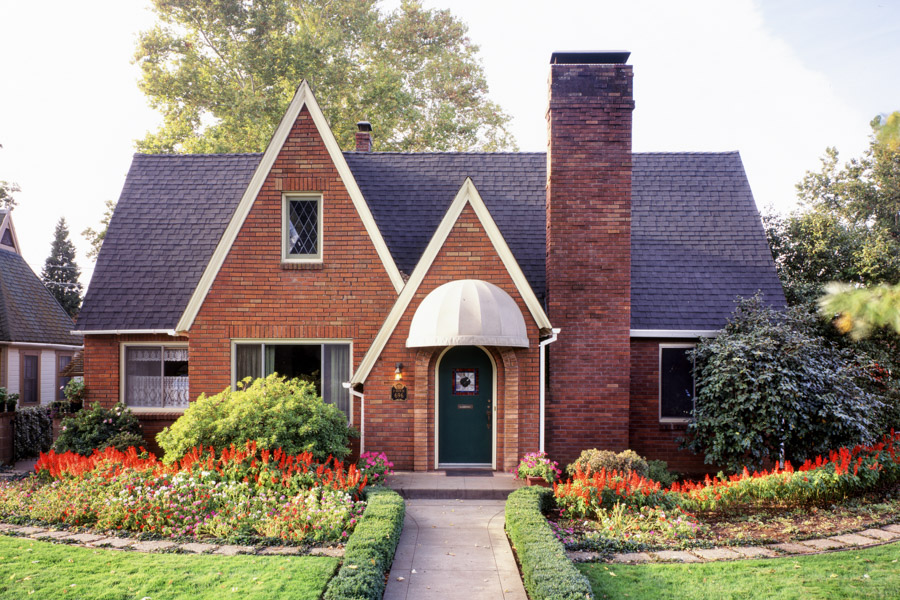
Cottages are a type of small house that can be built in a range of architectural styles. They tend to be cozy, one- or two-story homes that draw inspiration from the homes of English tenant farmers called cotters. They usually have an asymmetrical design and dramatic roof slopes with a front peak at the entrance. Also common: arched doorways, natural stonework, intricate brick lays and oversized chimneys.
6. Craftsman
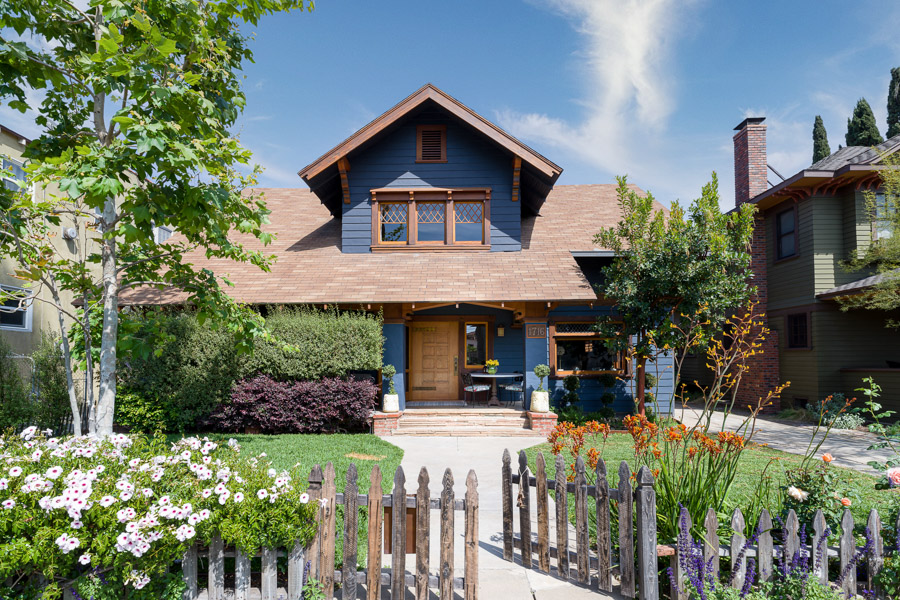
Craftsman homes came into style in the early 20th century as a backlash to the ornate excess of the Victorian era. They have horizontal lines, low-pitched gable roofs, spacious front porches with thick, tapered columns and wood-siding exteriors. Inside, craftsman houses have built-in shelves, exposed rafters and woodwork with an artisan’s touch. The style is so popular, there are still craftsman homes being built today.
7. Farmhouse
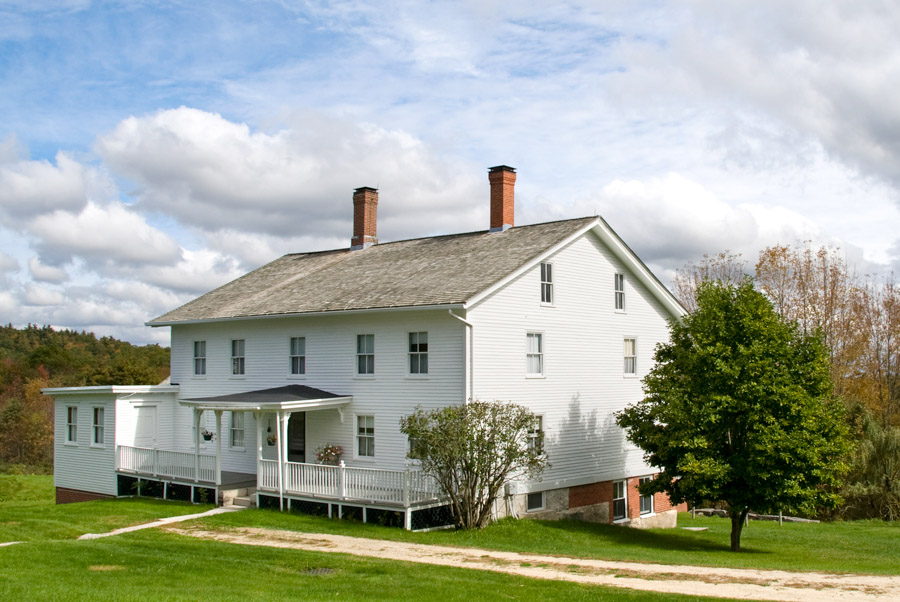
This is less of a house style than a function. Farmhouses may be Victorian or Colonial, but the unifying factor is they were built on rural land for use in an agrarian lifestyle. They were built to work, not to impress the neighbors, so they’re about function over form. They have hard-working functional front and back porches, minimal ornamentation and a rambling floor plan that allows for a casual lifestyle and a large family.
8. Federal
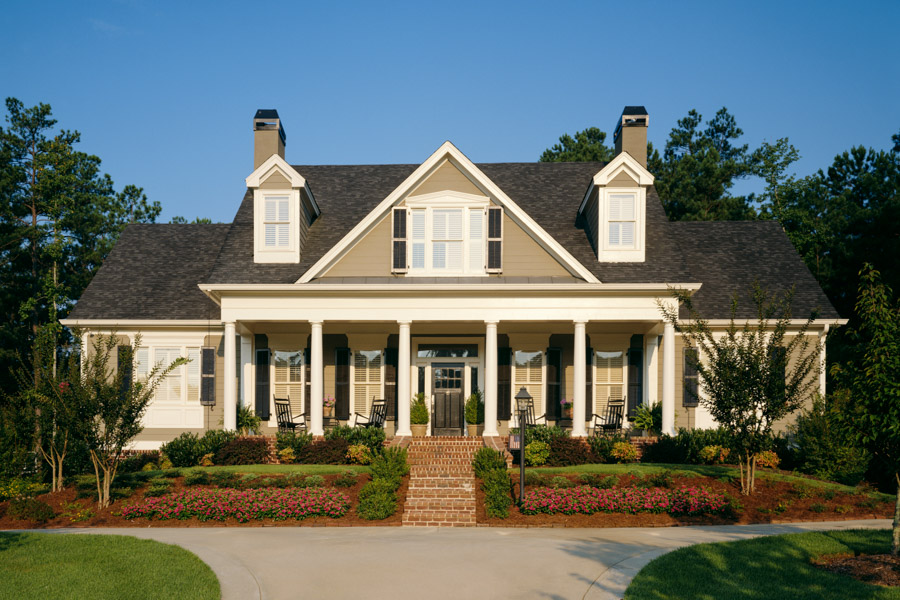
Federal architecture, also known as colonial style, was America’s first classic style. Created between 1780 and 1830, it reflected the ideals of a new nation founded on the ideas of the American Enlightenment. Federal style took its name from the new federal government and drew on design influences from Roman classicism. Federal houses are typically square or rectangular, two or three stories tall and made of brick or clapboard. They have hip roofs with a simple gable shape, dormers and windows arranged in strict symmetry. The only decorative elements are around the front door, where a fanlight window may be above the door, or from ornate molding.
9. French Provincial
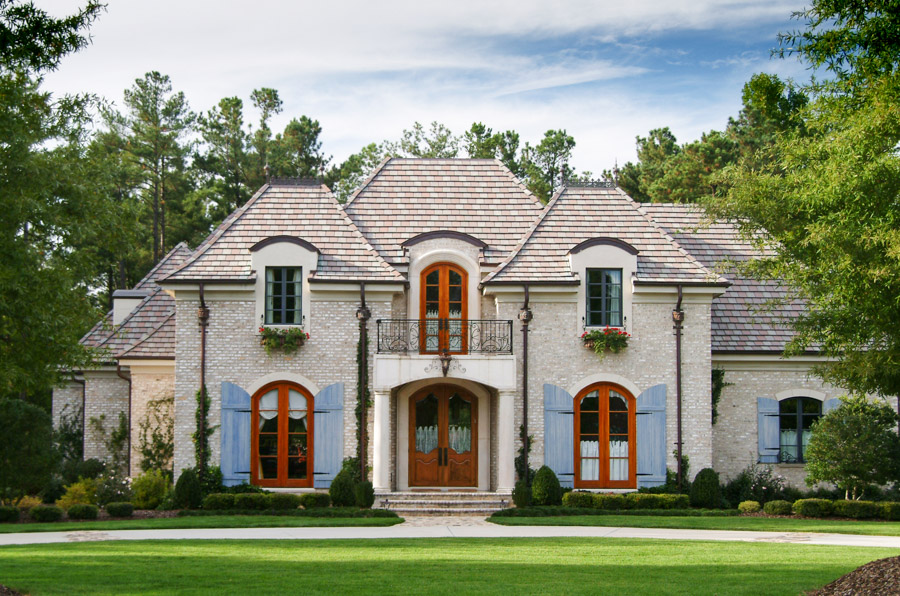
Not to be confused with French Colonial, the distinguished architectural style in New Orleans, French Provincial homes draw on the architectural influences of 17th-century French country estates. French Provincial homes usually are two-story structures with steeply pitched roofs, stucco or brick exteriors, narrow windows, Juliet balconies, arched windows and doors, porches with substantial balustrades and a half-timber frame. The grand style came to the U.S. after World War I with American soldiers who had admired similar houses in the Old Country. They were popular in the post-war housing booms that built many of the country’s upscale suburbs.
10. Georgian
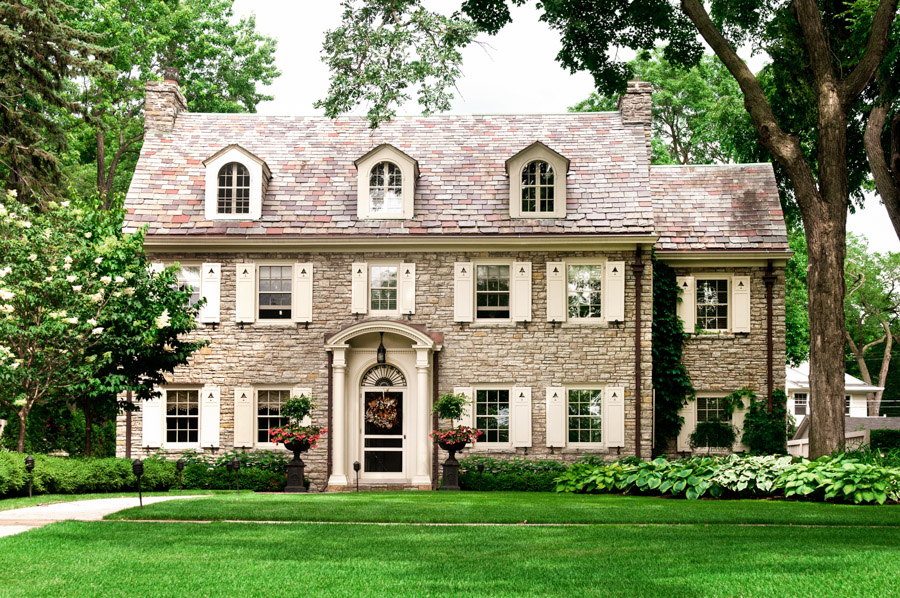
Georgian style takes its name from the four British King Georges who reigned for more than a century in total. The style came to the U.S. with the English colonists in the 18th century and was inspired by the classical architecture of ancient Rome and Greece. Georgian homes are usually two rooms deep and two stories high with dormers on the top floors. They’re symmetrical and made of brick or stone and have simple facades. The style shows up in everything from townhouses to single-family homes. Americans turned away from Georgian style once the new nation declared independence, but there were revivals in the late 19th and early 20th centuries.
11. Greek Revival
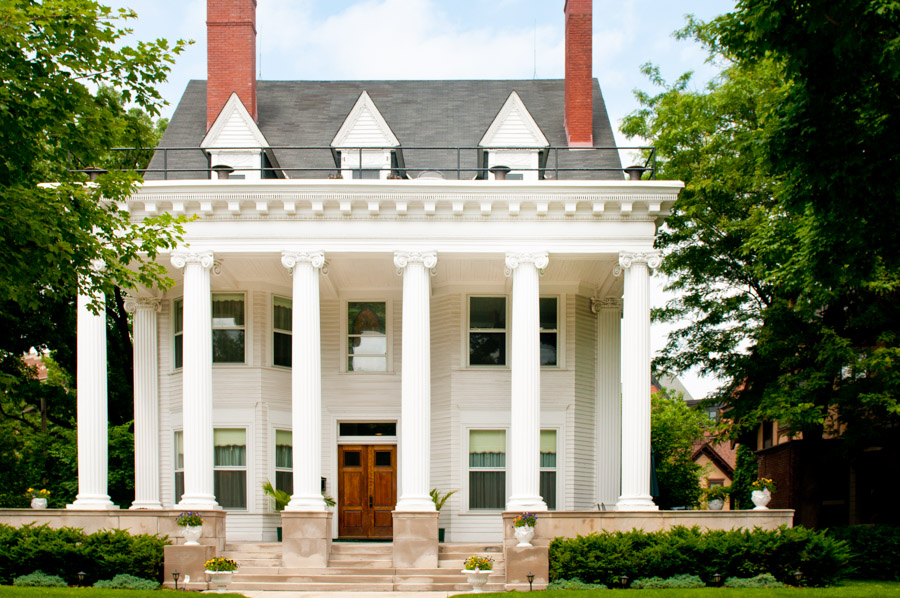
Greek Revival homes take their cue from the temples of ancient Greece. The style became popular in the U.S. in the first half of the 19th century when Americans decided to jettison the Federal style and its British influences in favor of a style that had roots in the birthplace of democracy: Greece. Greek revival houses have symmetrical facades with large, white columns, gently sloping roofs with gable fronts, pilasters as well as a grand, covered front porch. The style showed up in Southern plantations, New England churches, state capitol buildings and cottages.
12. Italianate
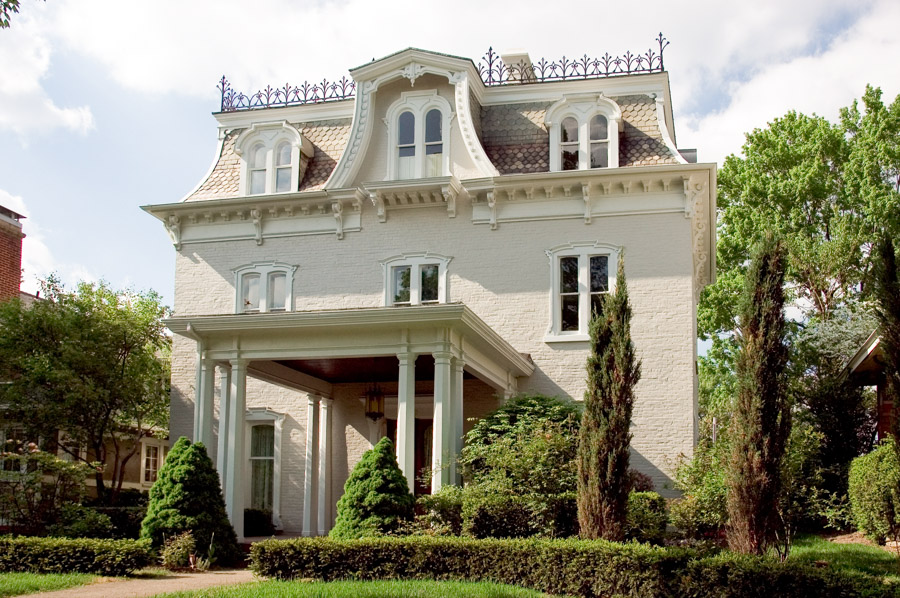
Italianate houses were popular during the 19th century and were inspired by the architecture of the Renaissance in 16th-century Italy. This housing style has a grand look thanks to its tall, rounded windows, a columned entryway and a cupola or tower. These flank a simple rectangular shape that’s two or three stories tall with sloping roofs and deep eaves, together with brick, stone or stucco exteriors.
13. Log home
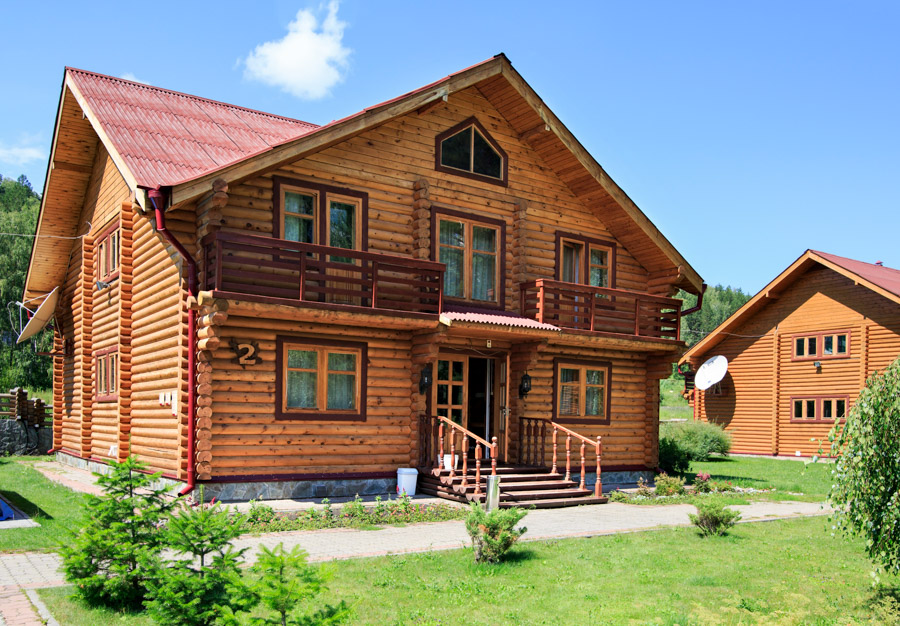
Log homes were originally primitive survival architecture for the European settlers who came to America in the 18th and 19th centuries. Builders typically crafted these windowless one-room cabins from trees cut and hewn on site. Now, log homes have returned as contemporary mountain getaways with all the modern amenities. While they’re still built from logs, they can be multi-story and include porches, dormers and decks. Log homes have been reinvented to offer rustic luxury.
14. Mediterranean Revival
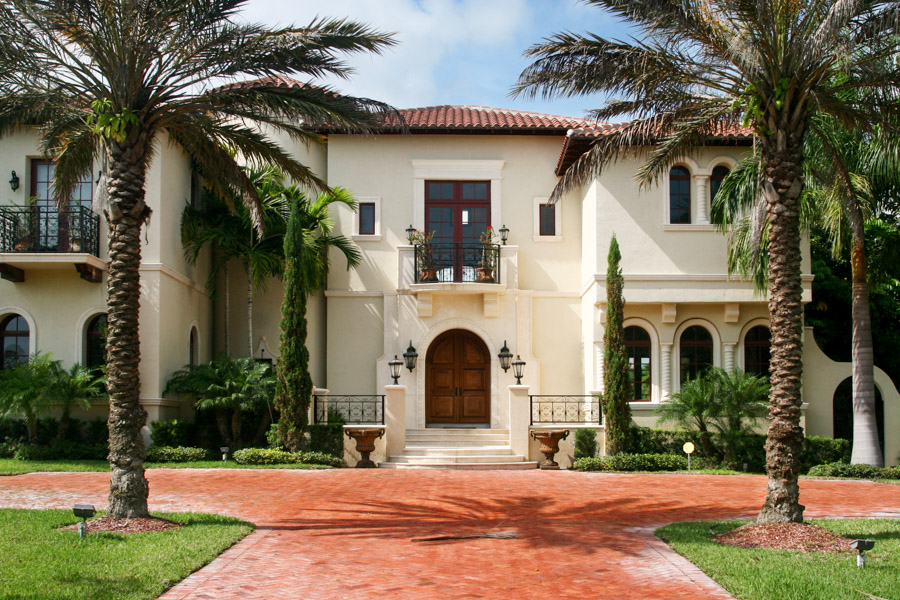
Mediterranean Revival homes incorporate influences from the countries that border the Mediterranean Sea: Italy, Spain and Portugal. They feature red tile roofs, stucco exteriors, ornate archways and symmetrical facades. You’ll often find wrought-iron balconies, window grilles and other decorations on these houses. Moreover, many Mediterranean homes have an outdoor living space like a courtyard, terrace or atrium that connects the indoors to the outdoors.
15. Mid-century modern
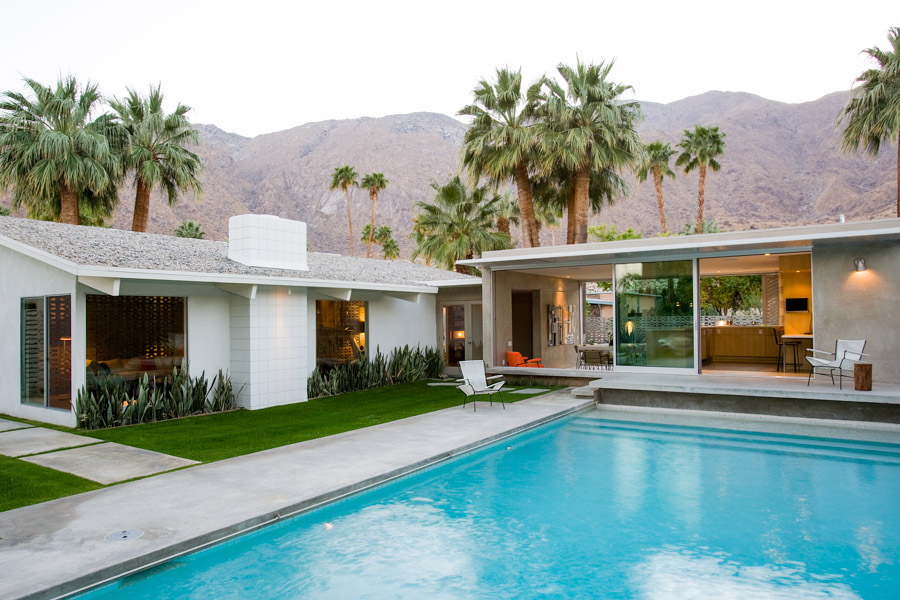
Mid-century modern (MCM) is an offshoot of the Modern style. Modern style covered much of the 20th century, but MCM refers to the period between 1945 and 1969, when houses had organic forms inspired by nature, clean lines with little to no ornamentation, innovative use of glass and other materials. MCM homes have a wide, low footprint, large, open living spaces and floor-to-ceiling windows. The style features many access points to the outdoors as part of a design that brings the outdoors inside. Much of the nation’s housing stock built during the post-WW2 construction boom was MCM style.
16. Modern
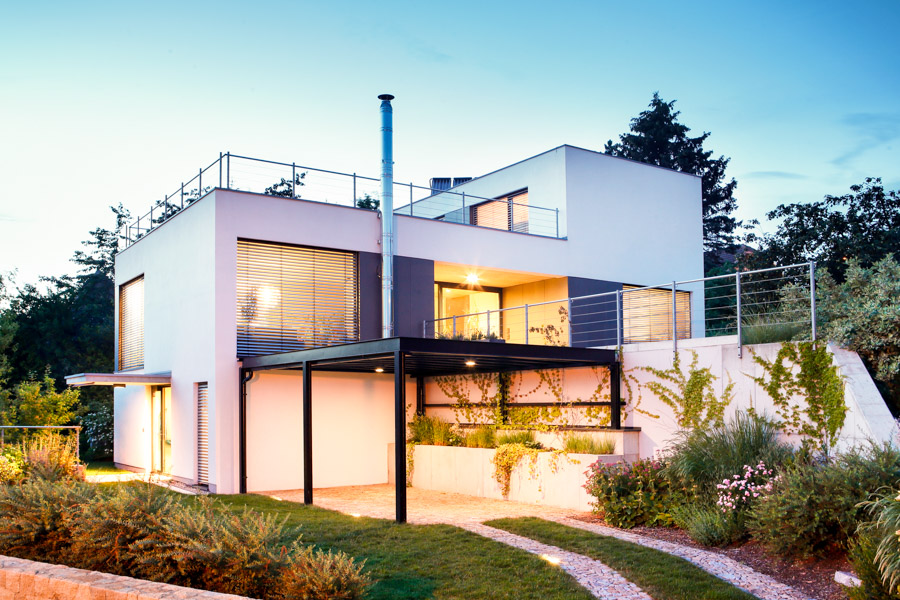
Modern and contemporary get used interchangeably, but modern homes get their design cues from the Modernism movement of the early 20th century. True modern-style homes are more than 60 years old. They feature flat roofs, open living spaces and clean lines. Large windows offer a connection between the indoors and outdoors. Their emphasis is on function, so they have no unnecessary details or frills.
17. Neo-Classical
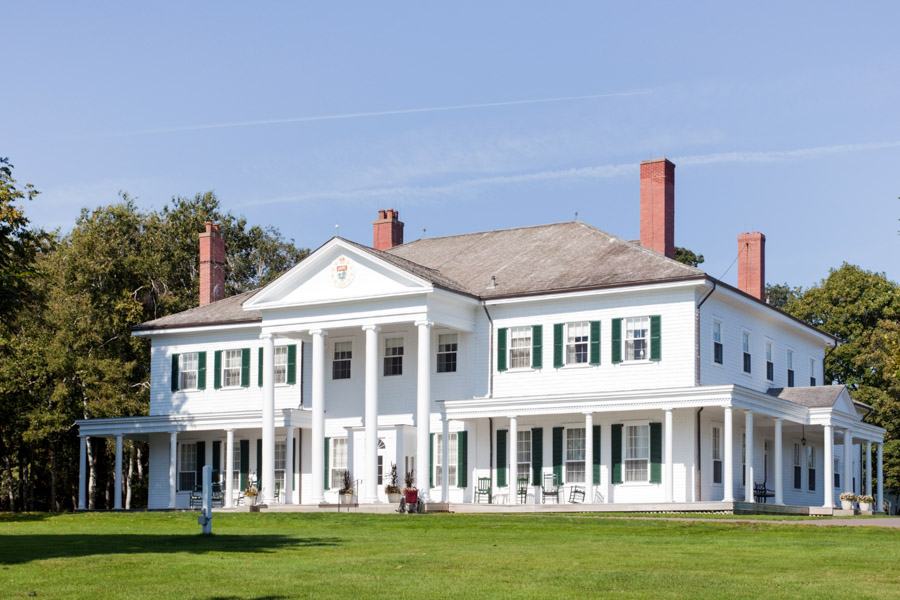
Neo-Classical style harkens back to the architecture of ancient Greece and Rome. It was popular in the U.S. for much of the late 18th and early 19th century and had a revival in the early 20th century. Neo-Classical homes are very formal and symmetrical and majestic in scale. Tall columns in the Doric style, elaborate doorways and evenly spaced windows flanked by shutters characterize these homes. They announced to the world you were upper class. The most notable example of Neo-Classical style: the White House.
18. Prairie
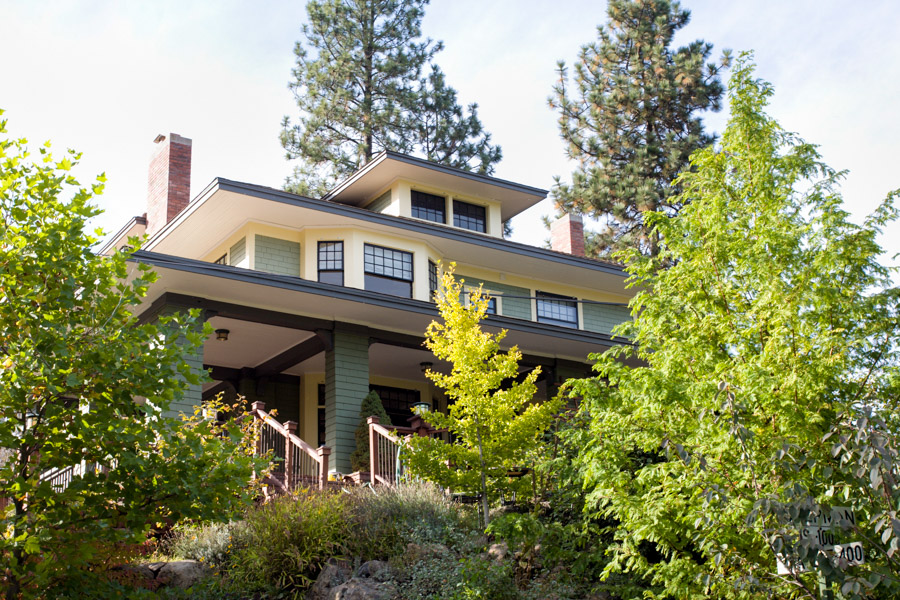
Influenced by the Arts and Crafts movement of the late 19th and early 20th century, prairie houses were created by Frank Lloyd Wright. Prairie houses celebrated nature and craftsmanship and were a backlash to the excesses of the Victorian era and the machine-driven Industrial Age. Consequently, they have open, flowing interior spaces, built-in furniture and rows of windows that let in lots of natural light. They also boast strong horizontal lines and cantilevered flat roofs and are made of natural materials like wood and stone.
19. Pueblo Revival
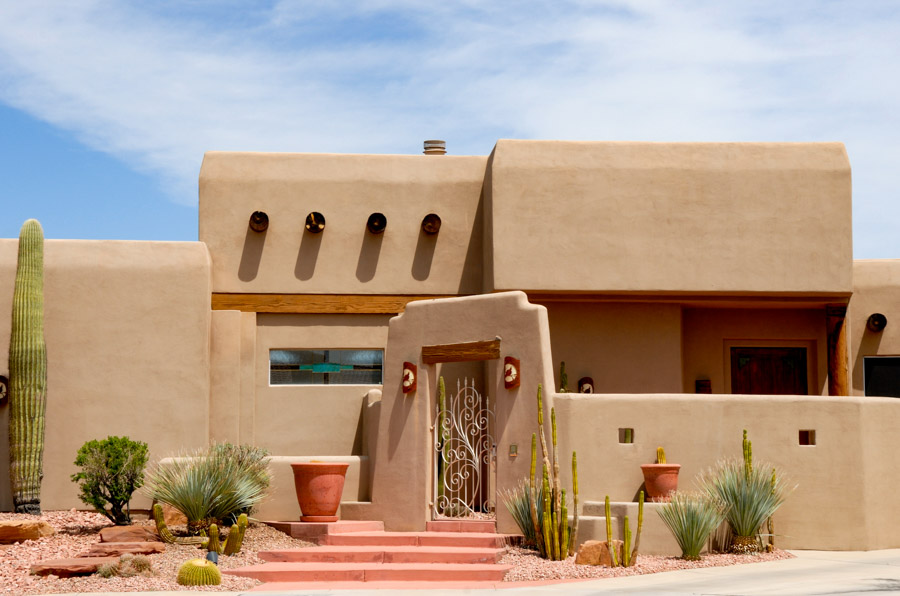
Pueblo Revival homes take their design cues from the traditional Pueblo Indian structures in New Mexico and Arizona, as well as Spanish Colonial influences. Made of adobe or stucco made to look like adobe, these homes have rounded, biomorphic-shaped exteriors, flat roofs with parapets, massive wood beams, doors and porch posts. They have built-in kiva fireplaces and sometimes an enclosed courtyard. Pueblo-style homes are naturally eco-friendly because the thick walls are a superb insulation against the elements.
20. Ranch
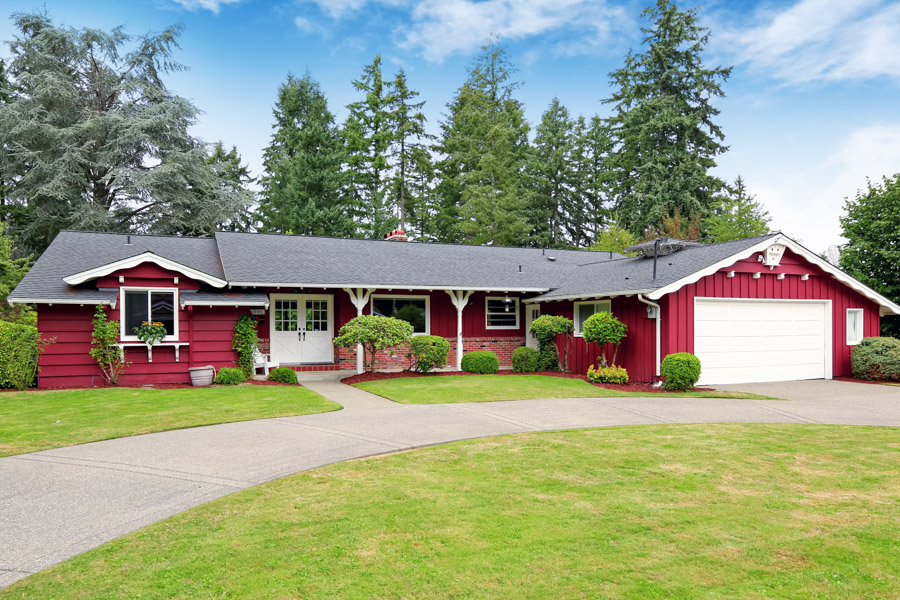
Ranch houses are the quintessential suburban home from the middle of the 20th century. They have an L- or U-shaped layout, an open floor plan, a long, horizontal layout and a low-pitched roof. Additionally, sliding glass doors that give easy access to the yard create a seamless indoor-outdoor connection. Ranch houses tend to be one-story and have no stairs. They’re designed for casual living and entertaining.
21. Saltbox
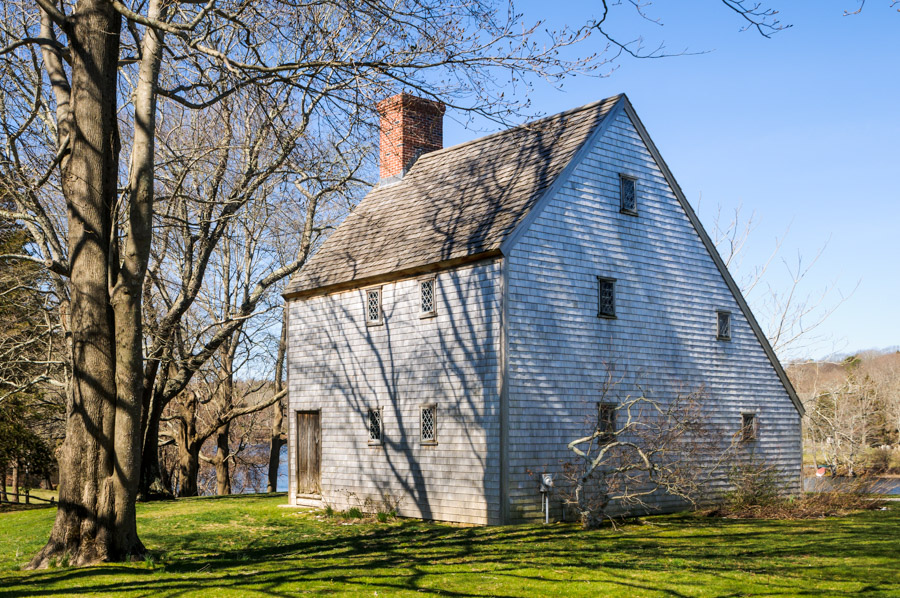
Saltbox houses have their origins in 17th– and 18th-century New England, and their name comes from their resemblance to wooden salt containers used during the period. Historic saltbox houses are typically 1 ½ stories, with a sloped roofline and simple colonial facade. There’s no porch, little to no ornamentation, and they often have a single chimney in the center of the home. Their exteriors usually feature wooden siding, and their interiors have exposed beams and wood floors.
22. Shotgun
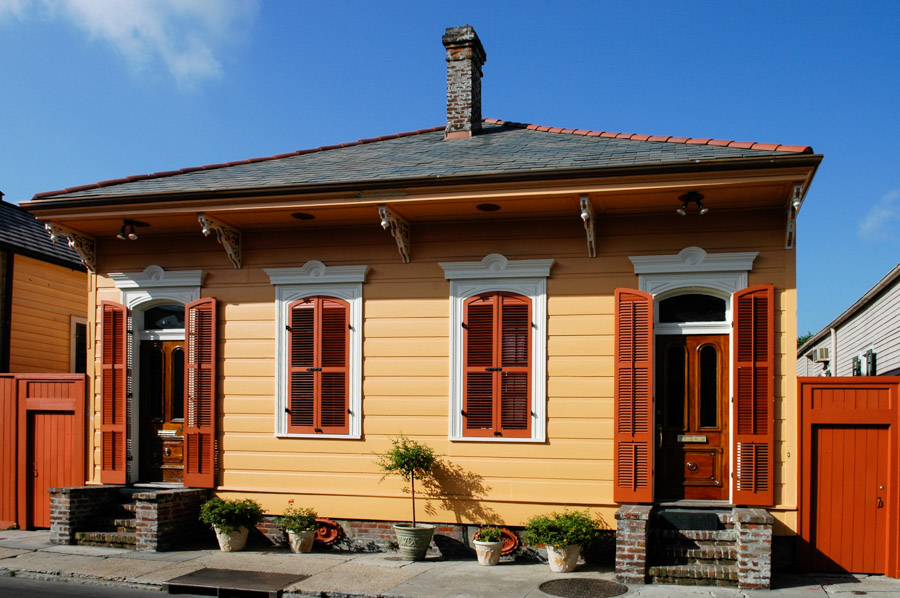
Shotgun houses were the original tiny houses. These one-room-wide, single-story homes gained popularity in the 19th century in working-class neighborhoods because they could be packed into a small plot of land. Generally, they’re so close to their neighbor that they don’t have side windows. Shotguns are usually three or four rooms deep with gabled porches that function as outdoor rooms. Notably, their front doors and back doors align, allowing breezes (or anything else) to blow straight through, hence their name.
23. Split-Level
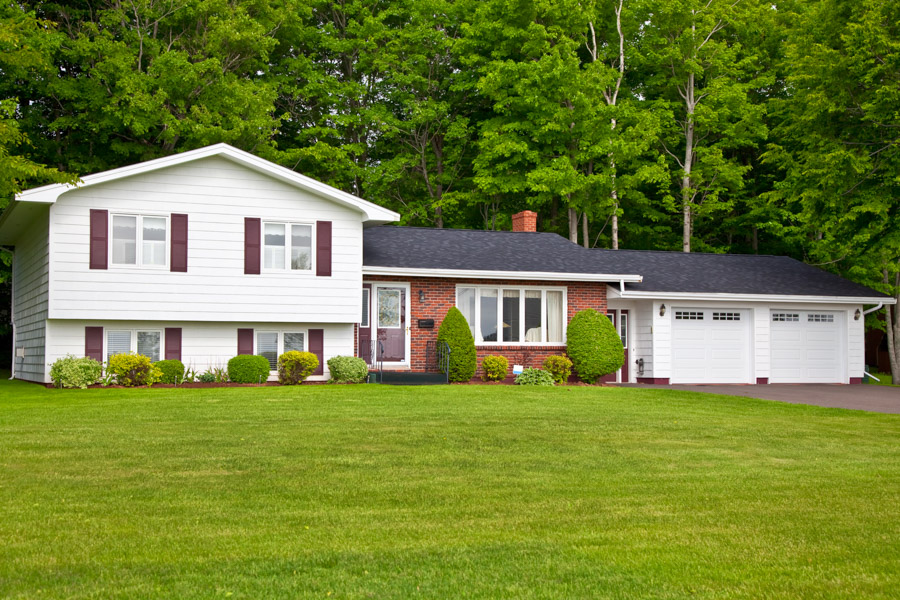
Split-level homes are a type of ranch home that came into vogue in the 1950s and 1960s. They’re typically three levels in total, with short stairs connecting each floor of living space. These include a living room and kitchen on the main floor, bedrooms and bathrooms on the upper floor and a den in the basement. In other words, they pack a lot of living space into a tight footprint. Because of this, split-level houses tend to offer more privacy than a house with an open floor plan.
24. Tudor
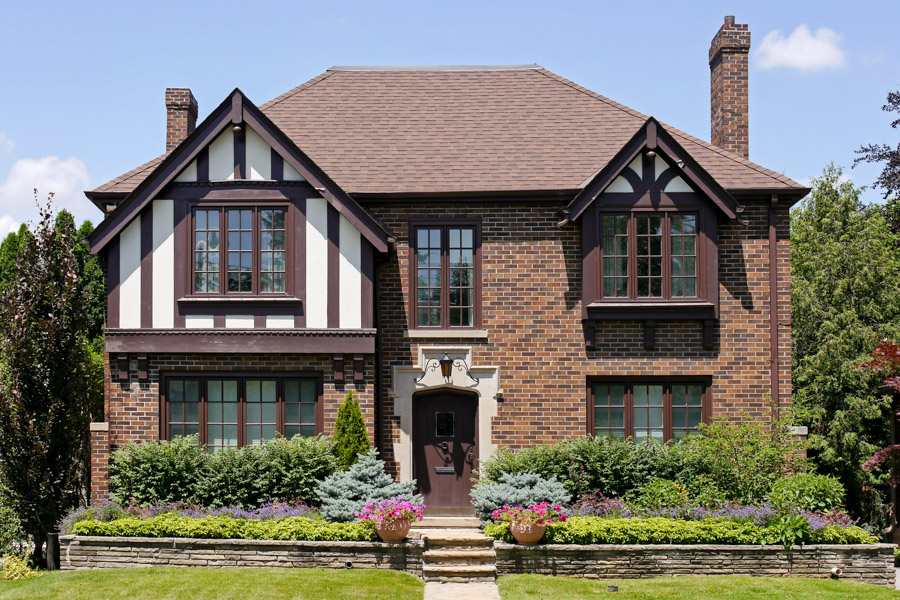
Tudor-style homes draw their influences from the architecture of 17th-century England and are a romantic ideal of an English country manor, with steeply pitched roofs, brick exteriors and decorative half-timbering. Windows are tall and narrow (a nod to medieval architecture), and chimney pots typically top Tudor chimneys. Tudor homes were extremely popular from the 1910s to the 1940s. However, by the 1950s, builders were shifting to home styles that were cheaper and less complex to construct.
25. Victorian
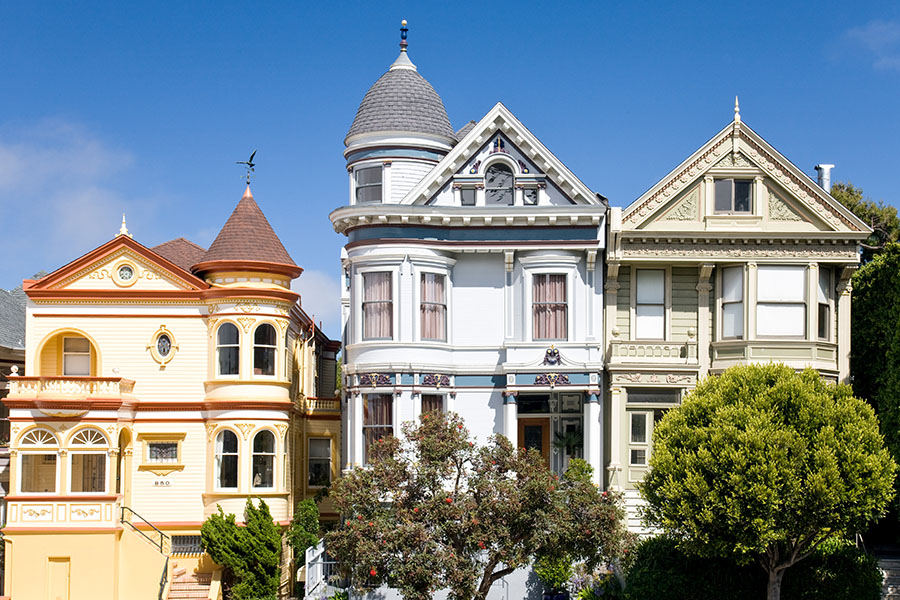
Victorian homes reigned for most of the 19th century. Emphasizing form over function, Victorian homes feature exuberant ornamentation and stood a towering two and three stories tall with turrets, towers and bay windows. While Victorian architecture has several substyles, the most common is the Queen Anne, popular from the 1880s to around 1920. This is the quintessential Victorian home, with steep-pitched roofs, wrap-around porches and gingerbread trim. The most iconic example of Queen Anne style is the Painted Ladies of San Francisco, the ultimate in Victorian excess.

